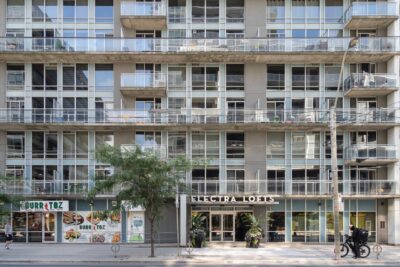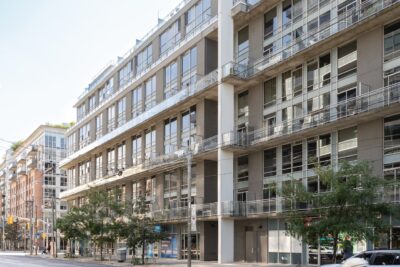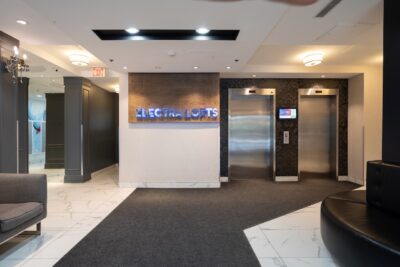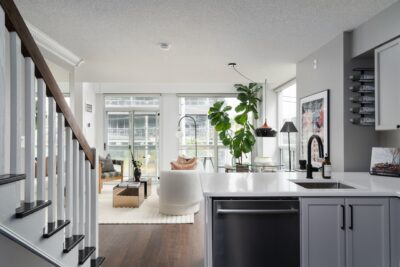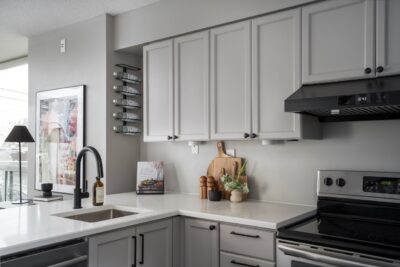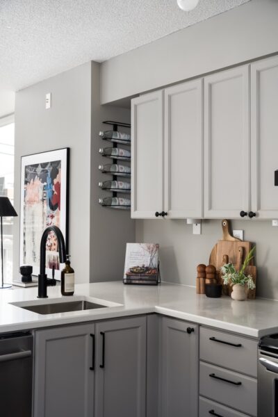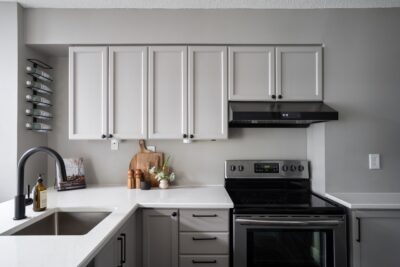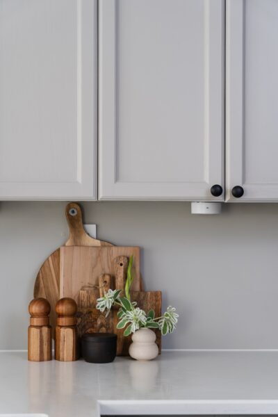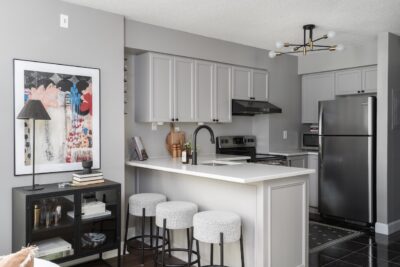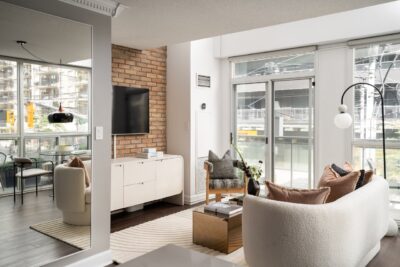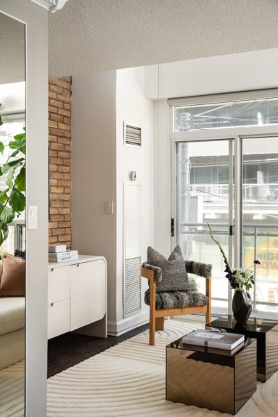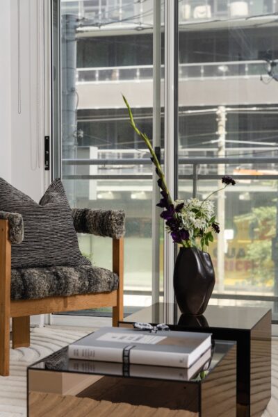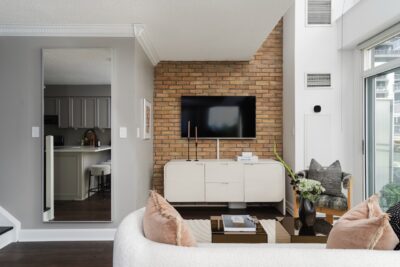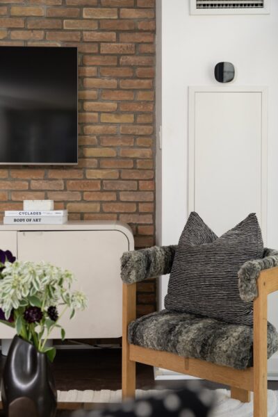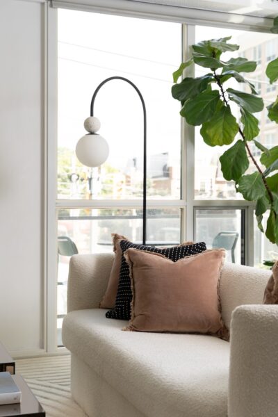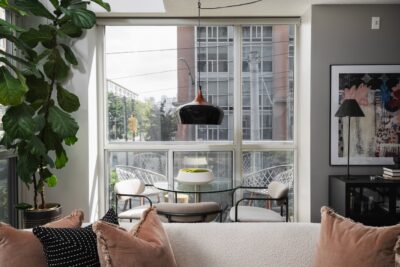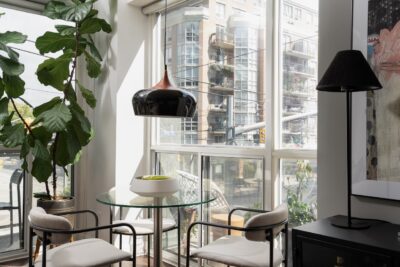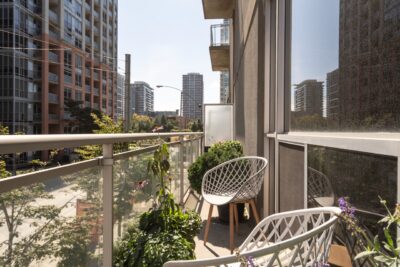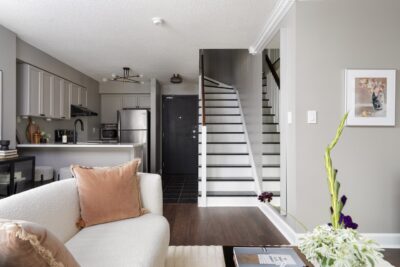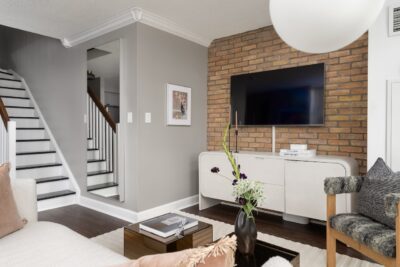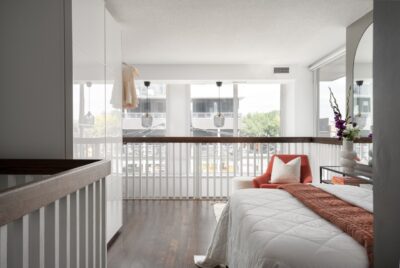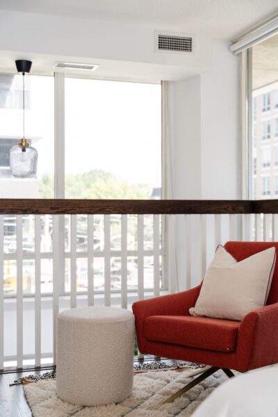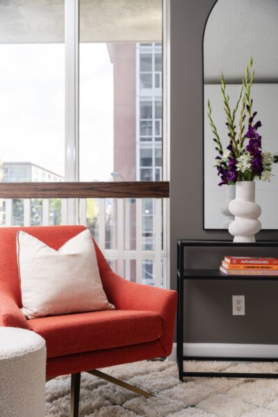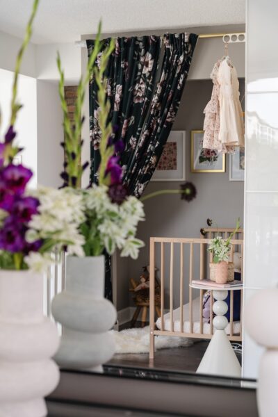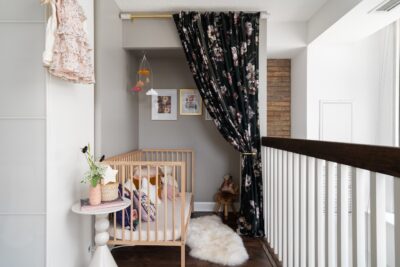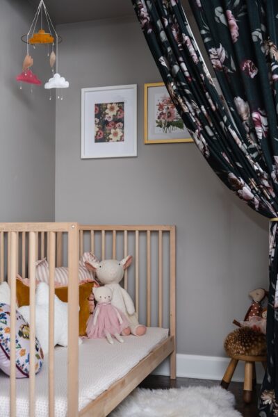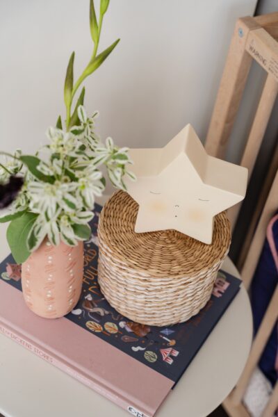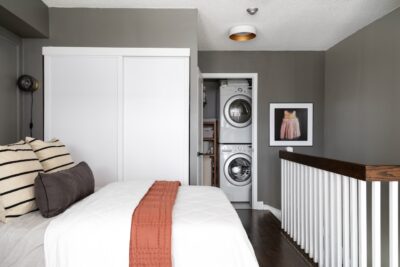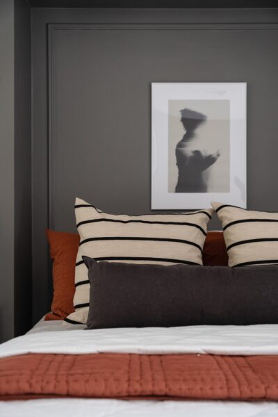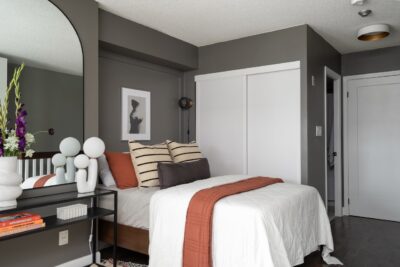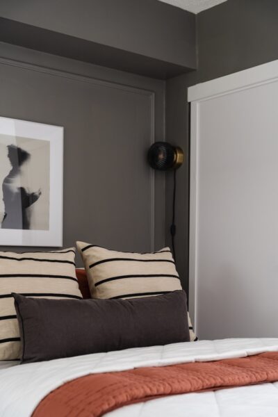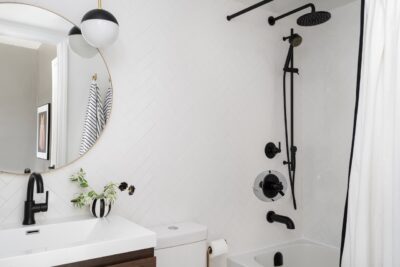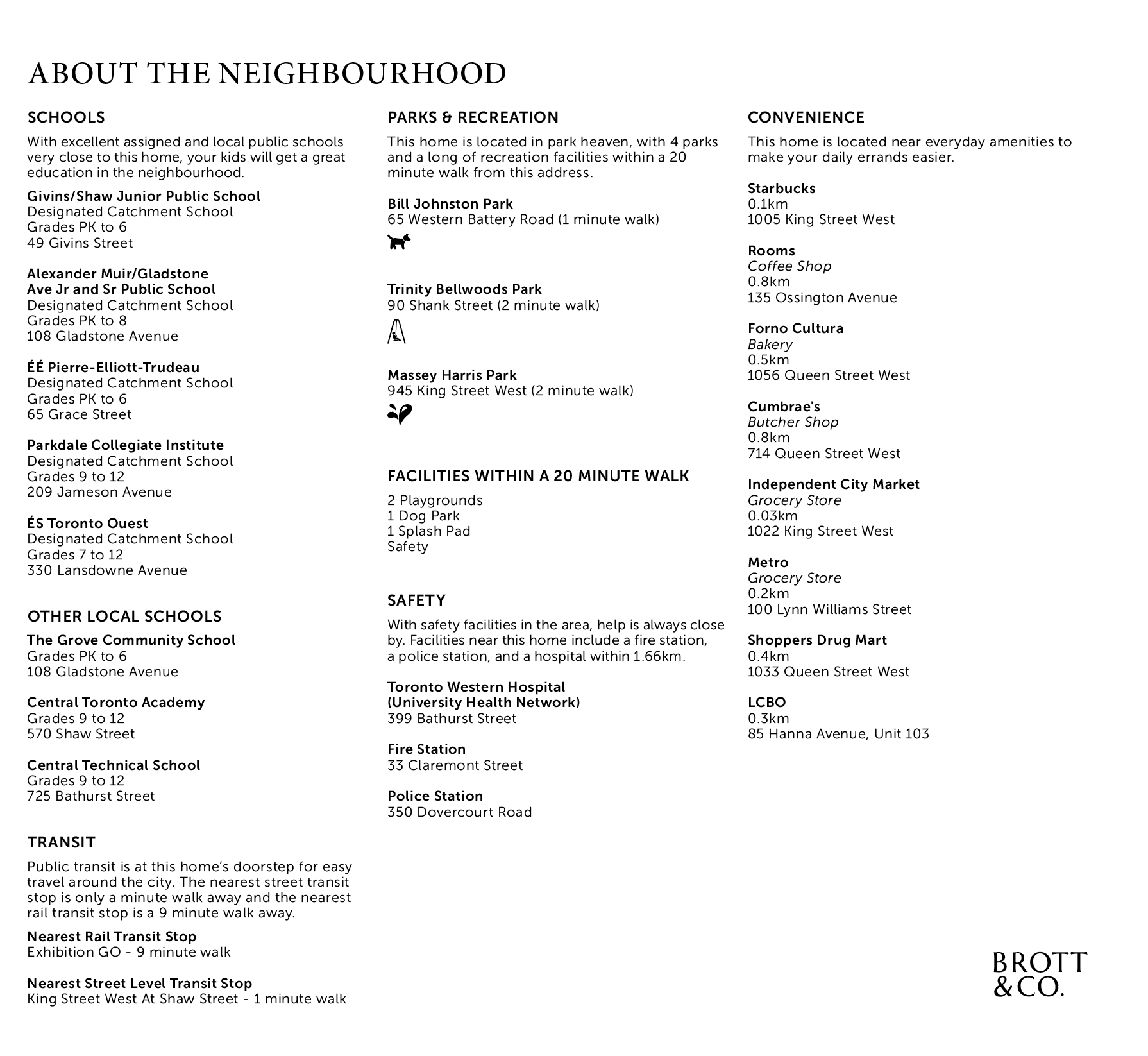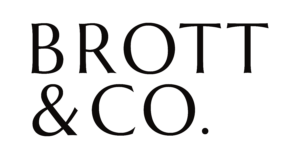PRICE $799,000
1 BEDROOM
1 BATHROOM
813 SQFT
Back yourself into THIS corner!
Beautiful, gigantic, 2 storey corner suite at King & Shaw. From sunrise to sunset, bedazzled in light (16’ ceilings!), rich in storage (in addition to the included storage locker) and balconies (wrap around). Quiet, well managed Electra Lofts even more convenient with a new foot bridge to Liberty Village at the back of the building. Leave your car cozy in an underground parking spot (complete with EV charger) and walk to ALL of life’s necessities including groceries and coffee across the street. Being at this end of King West means you’re moments to Trinity Bellwoods park, the Ossington Strip, Queen St W and Liberty Village. The heartbeat of your life at your doorstep. Transit in every direction. This is an easy win. Come and get it.
#yesyoucanputbabyinacorner
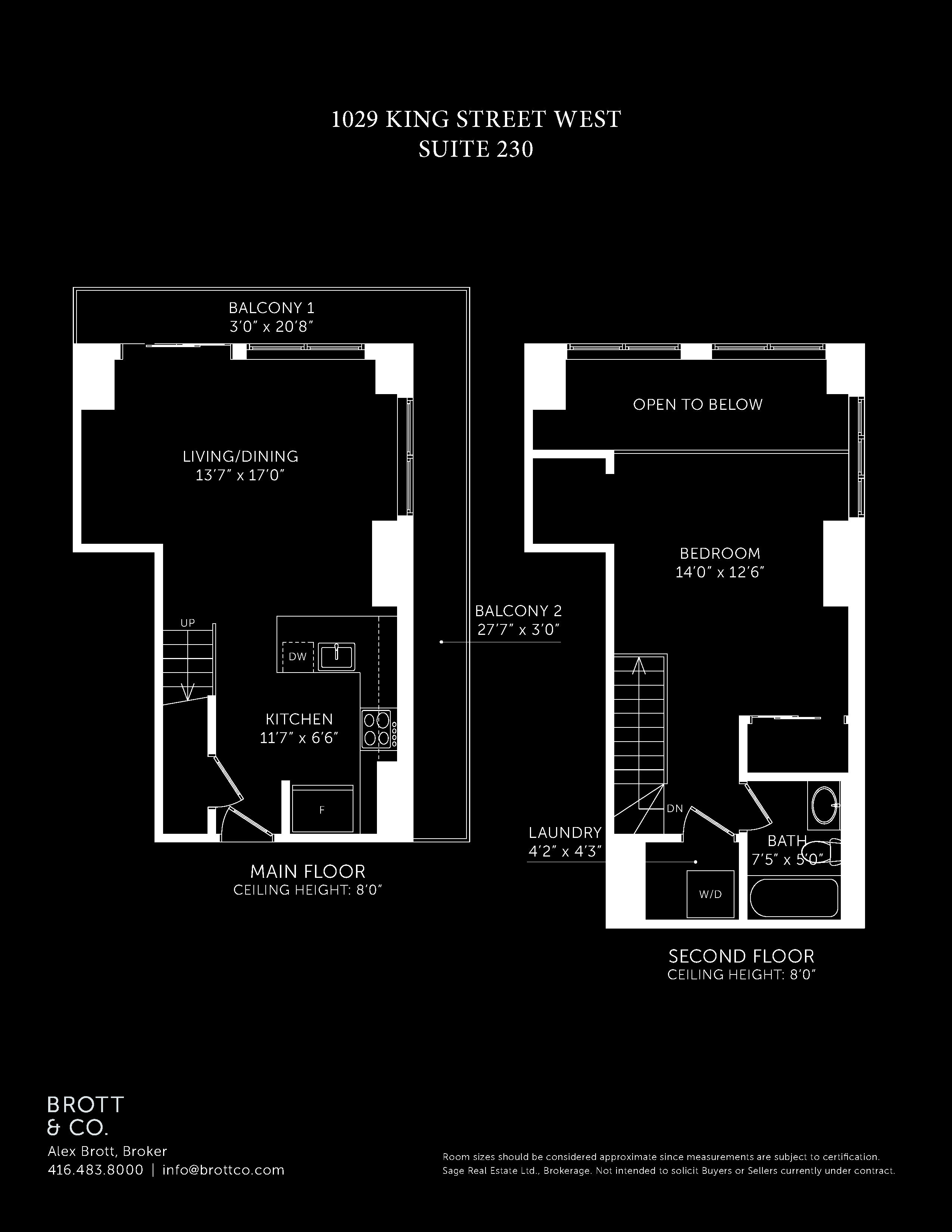
Things to Love in Our Sellers’ Words
- This location is quiet, and you often forget that King st is just below. The double sliding doors and windows really eliminate the sounds of the city.
- This loft’s corner location is more private, giving you a comfortable and peaceful place to live. You share fewer walls with neighbours and the stairwell is located beside the loft followed by the elevator separating the unit from your next door neighbour.
- The building residents are also quiet, and most are long-standing neighbours.
- The unit is well designed and both levels have a lot of room for storage.
- The building and landscaping are well maintained. The building management is helpful, active and responsive.
- Being on the 2nd floor means you don’t have to be reliant on the elevator and can enjoy using the stairwell and easily time streetcar/bus/Uber transport with just a 1 minute walk to get outside.
- That said, there is rarely a wait time to use the elevators.
- You have views of beautiful sunrises and sunsets through the loft’s many windows as the sun aligns with King St.
- You get the early morning sunlight through to the afternoon on the east side. You also get the evening sunlight and sunset hitting the north side of the loft.
- There is always an enjoyable and refreshing breeze.
- Everything here is at your doorstep. You don’t have to drive and can walk to everything you need or jump on the TTC.
- It is in close proximity to the lake and a number of green spaces to enjoy daily (Massey Harris Park, Stanley Park, Garrison Common, the Bentway, and Trinity Bellwoods).
- This location and the surrounding area have many tree lined streets and wide sidewalks – it never feels crowded when walking around.
- There are TONS of restaurants & bars, cafes & bakeries, fast-food, beer or wine, you name it! You have four amazing food hubs surrounding you located in Liberty Village, on King St, Queen St and Ossington Ave.
- If you want to order-in, everything is close enough that food is usually delivered in under half an hour. There are too many great restaurants to list here.
- There is a grocery store directly across the street and any amenities you would need are under a 10 minute walk away.
- Liberty Village is nearby to enjoy all its amenities but far enough to avoid any traffic woes when driving.
- There is a new footbridge directly behind the lofts with stairs and an elevator allowing easy access to Liberty Village.
Upgrades & Improvements
- 2024
- Painted and stained the railing and spindles
- 2023
- Replaced most lighting and installed dimmers on all switches – Note: upper light at top of stairs is not dimmable
- Changed all light switch plate covers
- 2022
- Removed Kitec
- Replaced main floor baseboards and flooring
- Upgraded dishwasher and rangehood
- Refinished, painted and upgraded kitchen cabinets and hardware and installed breakfast bar moulding
- Private/owned EV Charger installed in parking spot
- 2020
- New kitchen faucet
- 2019
- Bathroom renovation included replacing all surfaces, floors, materials, plumbing, electrical and hardware
- Installed Ecobee Smart thermostats
- Replaced upstairs closet doors and rails
- Replaced all the interior doors and hardware
- 2018
- Wall moulding in bedrooms
- Replaced flooring and baseboards upstairs
- 2016
- Replaced the kitchen counter and sink
- 2014
- Removed the carpet and refinished the stairs. Painted them black and white and added moulding where the stairs meet and drywall facing the kitchen
- Installed blackout blinds with spring assist upstairs
- 2013
- New LG washer & dryer
- 2010
- Replaced fridge and stove
Building Amenities
- Visitor parking
- Gym/Exercise room (includes Pelotons, rowing machines, treadmills)
- Party/Meeting room
- Locker room
- Bike racks located throughout the parking garage
Additional Information
Possession | TBC
Property Taxes | $2,846.85 / 2024
Maintenance Fees | $634.10/mo (water, heat, hydro, central a/c, parking, common elements, building insurance)
Size | 813 total sqft
Parking | 1 underground parking spot; P2-38 (Level B Unit 38). Parking spot has a private/owned bike rack for 2 bikes installed.
Locker | 1 storage locker; P2-B133 (Level B Unit 133)
Mechanics | Forced air/gas and central a/c
Inclusions | All appliances – Frigidaire Gallery fridge, Frigidaire Gallery stove, Bosch (stainless interior) dishwasher, Hauslane matte black range hood, LG washer and dryer. TV wall mount, surround sound speaker wires, bathroom mirror, marble/brass & brass towel holders, body towel hooks. Bedroom glass wardrobe, upper shelf and light in laundry room, wine rack in the kitchen. EV charger. All window shades and 2 Ecobee thermostats. All light fixtures not outlined in exclusions.
Exclusion | Dining area pendant lamp; living room floor-to-ceiling mirror; baby area curtain, curtain rod, rod holder, and curtain hold-back/holder. Upstairs hallway flushmount.
